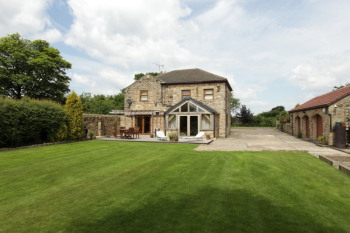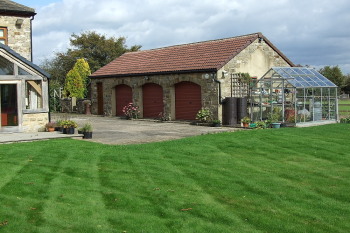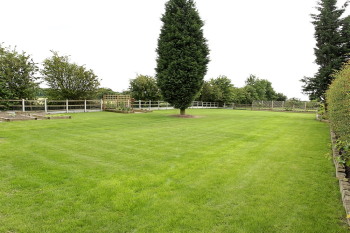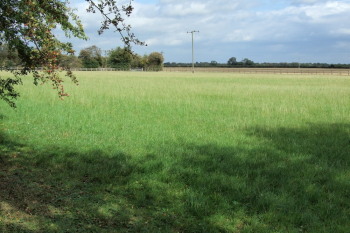
Tadcaster,
North Yorkshire,
LS24 9AW
 |
1 Bridge Street,
Tadcaster, North Yorkshire, LS24 9AW |
|
|
| Bar House Farm, Kiddal Lane, Potterton LS15 4NW |
An impressive RESIDENTIAL SMALLHOLDING with stone-built detached house (1,785 sq ft), south-facing garden, small paddock and a large grass field to the rear the whole extending to about 4 acres. Situated 2 miles west of the A1 motorway, just off the A64 Leeds York trunk road. |  | |||
ENTRANCE PORCH, HALL, SITTING ROOM, DINING ROOM |
| PRICE: £650,000 |
|
| Property ref: BR/2276 |
|
| Viewing by appointment with the Agent |
|
| The accommodation comprises:- |
|
| GROUND FLOOR |
|
| Entrance Porch |
Having handsome light oak entrance door. Three double-glazed windows to both side and front. Beamed ceiling. Flagged floor. Wall-mounted coat hooks. Access to loft space for storage. Stable door to: |
| Kitchen |
14 x 122 fitted with a range of wall and base units with woodblock worktops and a Belfast-style ceramic sink. Belling 100cm wide electric range cooker, with extractor hood above, set into chimney recess. Built-in refrigerator and dishwasher. Upvc window to side. Flagged floor. Beamed ceiling. Open plan to inner hallway. Steps down to the utility room and the separate laundry room. |
| Utility Room |
810 x 6 fitted with base units with worktops matching the kitchen. Double-glazed window to front. Built-in shelving. Wood-boarded floor. 3 spot-light ceiling light. |
| Laundry Room |
6 x 410 plumbed for washing machine. Space for free-standing vertical freezer. Double-glazed window to front. Wall-mounted Glowworm LPG gas-fired boiler. |
| Inner Hallway |
Pine panelled walls. Staircase to the first floor. Large storage/cloaks cupboard. Small-paned, glazed double doors to the lounge. Carpet. |
| Cloakroom |
Fitted with two piece white suite comprising w.c. and hand-basin. Upvc double-glazed window. Understairs storage cupboard. |
| Sitting Room |
229 x 1410 (max. width) extended to the rear with feature rustic oak framework to the eaves and double-glazed windows on two sides and pair of doors opening onto the rear garden. Two more double glazed windows overlooking the rear courtyard. T.V. point. CAT 5 cable point. Carpet. |
| Dining Room |
146 x 14 having upvc double doors to the adjacent decked area and garden. Upvc double-glazed window to side. Traditional stone fireplace with solid fuel grate. Exposed hardwood boarded floor. Wood panelled walls with feature beams and ornamental plate racks. Two wall light points. Large electrically-operated sun awning to the exterior, above the French windows. |
| FIRST FLOOR |
|
| Landing |
Upvc double-glazed windows to two sides. Beamed ceiling with recessed ceiling spot-light. Access to loft hatch. Carpet. |
| Bedroom 1 |
143 x 124 with two upvc double-glazed windows. Oak flooring. Exposed feature beams to vaulted ceiling. Two steps down to en-suite shower room. Door and two steps down to the large dressing room. |
| Dressing Area |
73 x 6 having upvc double-glazed window. Framework for wardrobe area with hanging rails (without doors) and fitted shelving. Airing cupboard housing hot water cylinder. Access to loft space. Laminated wooden floor-covering. |
| En-Suite Shower Room |
66 x 67 fitted with a white suite comprising corner shower cubicle fitted with tank fed shower valve, Shires pedestal basin and w.c. Full height white tiling to all walls and tiled floor. Window. |
| Bedroom 2 |
146 x 146 with upvc double-glazed window to side with deep window sill, and second window to rear. Art Deco fireplace. Vaulted ceiling with exposed feature beams. 3 wall lights. Carpet. |
| Bedroom 3 |
128 x 8 having three upvc double-glazed windows to two aspects. Access to roof space. Carpet. |
| Bathroom |
126 x 63 fitted with a four piece white suite comprising a large raised bath with a step-up, separate shower cubicle with tank-fed shower, vanitory wash-basin with cupboard below and w.c. Partly tiled walls. Laminated wooden floor-covering. Built-in shelving. Heated towel rail. Upvc double-glazed window. |
| Central Heating |
Radiator central heating and domestic hot water provided by the modern Glowworm LPG gas-fired condensing boiler located in the utility room, with a pressurised hot water storage tank in the dressing room. |
| OUTBUILDINGS |
|
| Double Garage, Office & Garden Stores |
214 x 163 garage with pair of electrically-operated roller doors, electric power and light. |  | |||
| Drive & Parking |
The property is approached by secure remote-controlled pair of entrance gates which lead to a sweeping block-paved driveway with a generous amount of turning space and hard-standing. |
| Garden & Paddock |
The whole, level garden is attractively landscaped and well-maintained. The rear lawned garden faces south and leads to a grass paddock of approximately 0.25 acre with gated access from Kiddal Lane. |  | |||
| Grass Field |
A well-fenced, level and fertile grass field of regular shape, extending to 2.86 acres, which is fenced along three sides with a recently-erected wooden posts and 3-rails fence, with an established hedge along the fourth side. |  | |||
| OTHER INFORMATION |
Tenure: Freehold with vacant possession on completion. |
| Energy Performance Certificate |
Full details available in the Agents office. |
| Road Directions |
From Tadcaster and the east, take the A64 trunk road towards Leeds and cross over the A1 motorway. Continue for 2 miles until you reach The Fox & Grapes public house on the left hand side. Turn left towards Potterton and Barwick in Elmet. Bar House Farm is the first house on the left after about 200 yards. |
The village of BARWICK IN ELMET, 2 miles to the south, provides local facilities including a primary school, village shop, village hall, 3 public houses and a historic church. |
| N.B. We try hard to make our sales details accurate and reliable. If there is any point which is of special importance to you, please contact our office and we will be pleased to check the information, particularly if you are contemplating travelling a considerable distance to view a property. Metric room measurements are available on demand. The overall gross floor area is calculated from measurements between the interior surfaces of exterior walls and excludes any garages. |
| 1 Bridge Street / Tadcaster / North Yorkshire / LS24 9AW / Email bres@bartles.co.uk |