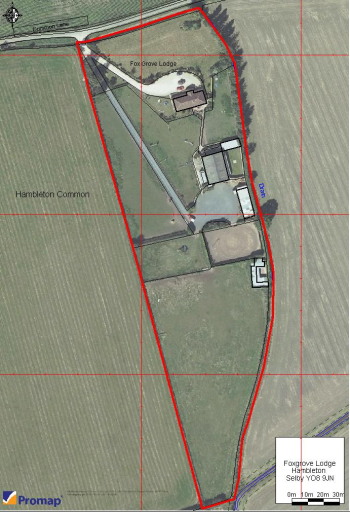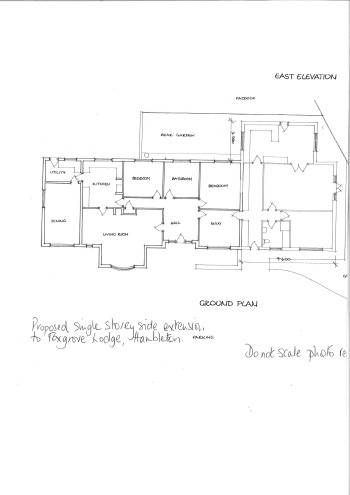
Tadcaster,
North Yorkshire,
LS24 9AW
 |
1 Bridge Street,
Tadcaster, North Yorkshire, LS24 9AW |
|
|
|
| FOXGROVE LODGE, HAMBLETON YO8 9JN |
An attractive RESIDENTIAL SMALL-HOLDING comprising spacious 3 (planning for possible 4th) bedroom detached bungalow (1,175 sq ft) with excellent STABLING, OUTBUILDINGS & 5½ ACRES OF LAND in all, pleasantly situated out of the well resourced rural village of likely interest to the equestrian-minded purchasers, but subject to an occupancy condition (see Planning in Other Information section below). |  | |||
HALL, SITTING ROOM, DINING ROOM, KITCHEN, UTILITY,3 (4) BEDROOMS, BATHROOM |
| PRICE GUIDE : Offers in region of £460,000 |
|
| Property ref: BC/278 |
|
| Viewing by appointment with the Agent |
|
| The accommodation comprises:- |
|
| Ground Floor |
|
| ENTRANCE HALL: |
14 x 113 having part-glazed door to front. Coat hooks to one wall. Telephone point. |
| SITTING ROOM: |
26 x 19 (122 into bay window) to front. Adam-style fireplace with stone flagged hearth. (The log burner and candelabra are not included in the sale). |
| DINING ROOM: |
20 x 114 (former integral garage) with window to either end. |
| KITCHEN: |
15 x 124 well fitted with proprietary units in solid wood with shelves, drawers, boot box, solid wooden worktops and ceramic sink with mixer tap. Cooker with hob and electric oven. Ceramic tiled floor. Telephone point. Recessed ceiling spotlights. Door to rear patio. |
| UTILITY: |
114 x 67 having sink unit and floor cupboards; plumbed for white goods. Ceramic tiled floor. |
| BATHROOM: |
12 x 114 fitted with white suite comprising mounted bath, pedestal washbasin and lavatory. Ceramic tiled walls to half height. |
| BEDROOM 1: |
158 x 13 2 having windows to south and west. |
| BEDROOM 2: |
117 x 116 with window to south. |
| BEDROOM 3/OFFICE: |
13 x 12 with window to north. |
| SIDE ANNEX: |
Approximately 90m² of a linked self contained annex is planned providing:- |  | |||
| BEDROOM 4: |
Planning determination has been obtained for a side extension to accommodate an ensuite bedroom with a living and kitchen area. |
| GARDEN: |
The initial entrance divides into the property to give a trade route and a private drive which borders a well-stocked expansive garden to the front and side of the house, with colourful shrubby border features, mainly laid to lawn. At the rear of the house, a paved surfaced yard and sheltered sitting area, facing south. Satellite T.V. aerial. The whole is complimented by the established woodland belt to the east. |
| OUTSIDE: |
|
| STORAGE/STABLE UNIT: |
20 x 98 having a pony stable, feed/tack store and outside WC with electric light and power points. |
| KENNELS: |
An enclosed complex, purpose built of concrete blocks and under corrugated fibre-cement sheeted roof around an enclosed yard with single occupancy for 6 dogs and multiple cages for 3 along with feed room/stores. |
| AMERICAN BARN: |
60 x 46 having within a modern block of 10 stables, each approx 12 x 12 with concrete floors. Electric light. Floodlight to the exterior. |
| MIDDEN: |
Built of concrete block with concrete floor. |
| YARD: |
A generous metalled area providing visitor parking and storage along with access to the stables. |
| TIMBER POLE BARN: |
60 x 20 (overall) with corrugated metal roof and sides; half used for hay and bedding storage and for housing horsebox or similar. |
| KENNEL COMPLEX: |
A 16 stall kennel enclosed complex arranged on an enclosed quadrangle of concrete block under profile roof and divided to single dog stalls with storage behind. |
| LAND: |
Well enclosed by mature hedges supported by post and rail fences, providing privacy and shelter; divided into 5 grass enclosures with mains water piped to each. |
| MΙNAGE: |
40m x 22m enclosed with post and rails fence and with a sand and fibre surface but assisted and sheltered by established conifers and having a flood light. |
| OTHER INFORMATION |
|
Tenure: Freehold with vacant possession on completion. |
| ENERGY PERFORMANCE CERTIFICATE: |
Full details available in the Agents office. |
| DIRECTIONS: |
From the centre of Hambleton, find Common Lane to the western end of the village and follow this for about ½ mile and the property driveway is found on the left which is identified by our for sale board. |
| HAMBLETON: |
Hambleton is a historic village which lies conveniently 4 miles to the east of the A1 and is well located for access to all West Yorkshire business centres and the nearby market town of Selby (5 miles). Local facilities include a church, well-supported primary school, two public houses and a village shop. There is a good bus service between Leeds and Selby, through Monk Fryston, and railway stations at Selby and South Milford, 3 miles away. The location is considered amenable with a pleasant rural aspect and generally well located for commercial purposes. |
| N.B. We try hard to make our sales details accurate and reliable. If there is any point which is of special importance to you, please contact our office and we will be pleased to check the information, particularly if you are contemplating travelling a considerable distance to view a property. Metric room measurements are available on demand. The overall gross floor area is calculated from measurements between the interior surfaces of exterior walls and excludes any garages. |
| 1 Bridge Street / Tadcaster / North Yorkshire / LS24 9AW / Email bres@bartles.co.uk |